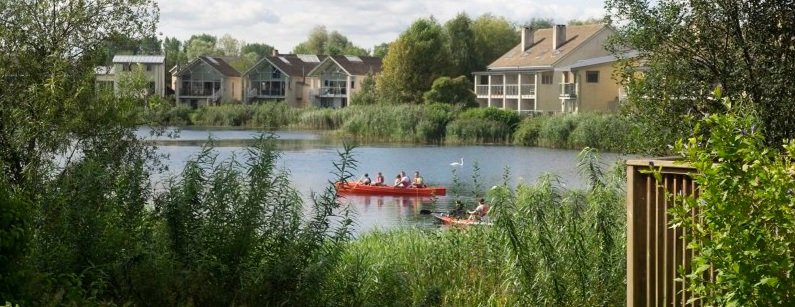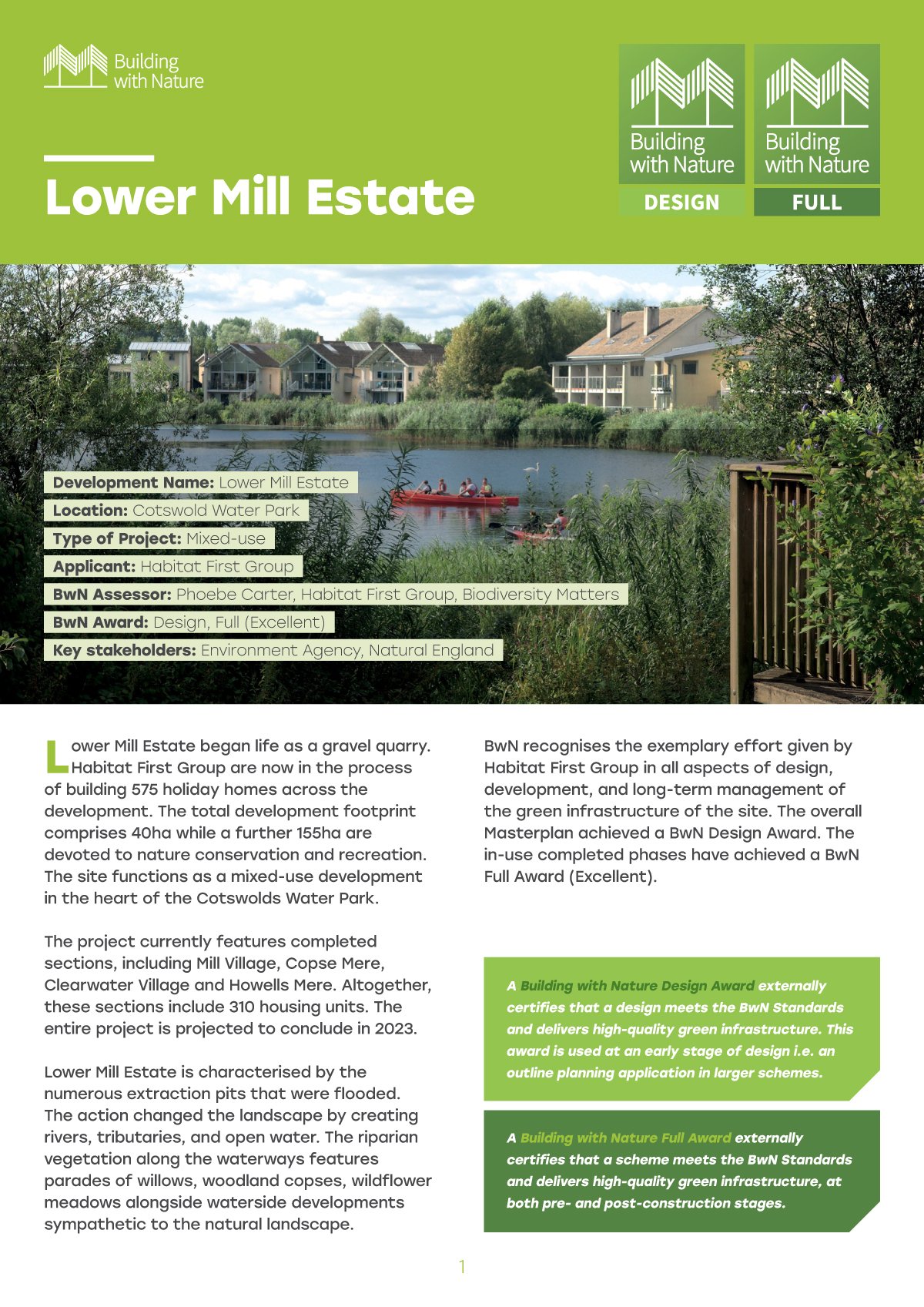Lower Mill Estate, Cotswolds
BwN Design Award & BwN Full Award
Award date:
Location: Cotswolds
Project Type: Mixed use
Applicant: Habitat First Group
BwN Assessor: Habitat First Group
Key Stakeholders: Environment Agency, Natural England
Lower Mill Estate began life as a gravel quarry. The site now functions as a mixed-use development in the heart of the Cotswolds Water Park, with 575 holiday homes across the development. The scheme provides a rich network of green infrastructure, bringing benefit to both people and wildlife through a landscape-led approach to restoring this quarry site. The overall Masterplan achieved a BwN Design Award.
To date 310 units have been completed and Mill Village, Copse Mere, Clearwater Village and Howells Mere are now complete and have been certified with BwN Full Awards.
It is clear from both the Masterplan and the site visit that there is the network of green infrastructure features perform varied functionality for people and wildlife, both within the boundary of the scheme and beyond.
Originally the Lower Mill Estate was a livestock and arable farm with a farmhouse and a water mill drawing its power from the River Thames. It later became an extraction site for South Cerney gravel, resulting in virtually all the fields within the Estate being excavated to several metres depth and then allowed to flood. Some excavated fields were backfilled with the overburden and gravel washings and some left to vegetate naturally with willow being the main colonising tree. It is now actively managed by Habitat First Group to maximise its recreational and ecological value.
The scheme is divided into distinctive ‘villages’ and the local character of each adopts a sensitive approach to both architectural styles and landscaping, with provision of habitats supporting the local landscape character and contributing to a distinctive sense of place.
The key ecological characteristics of Lower Mill Estate comprise a rich variety of rivers, tributaries, drainage channels and open water bodies; watercourses lined with riparian vegetation with prominent lines of willows; scattered pattern of woodland copses resulting in a sense of enclosure and an intimate landscape; floristically rich hay meadows and pastoral land use; level land form with wide open skies; and modern waterside development with distinctive architectural style, making the most of building materials which reflect local vernacular.



